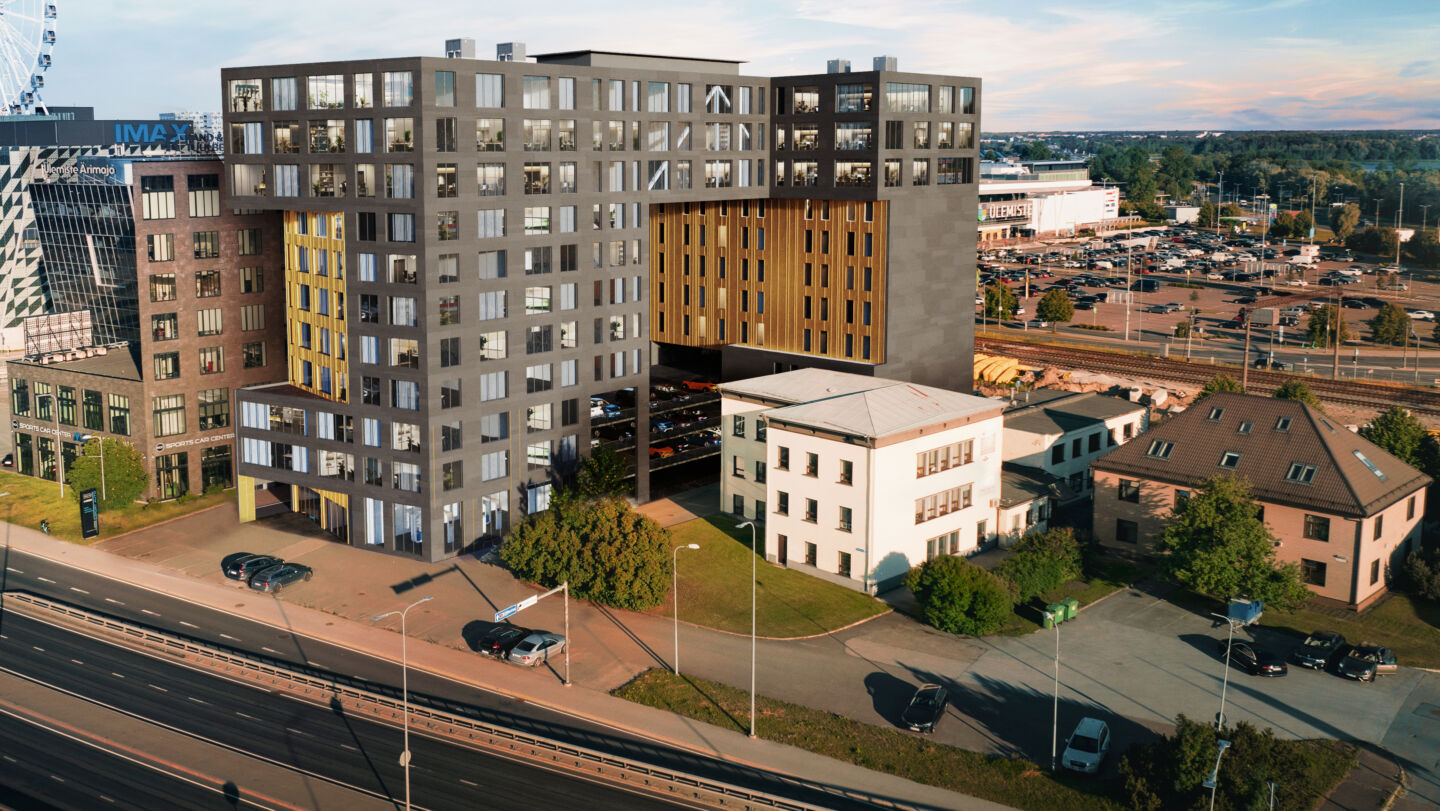
Peterburi tee 2D
Peterburi tee 2D is a development project
A property with a total area of 2500 m² and a ground projection area of 1600 m². The building is designed to have 11 storeys, one of which will be underground.
The net enclosed area is 13 043 m², divided into different functional areas: 4076 m² of common area (including parking floor), 509 m² of technical space, 6033 m² of office area, 2425 m² of commercial and service area. In addition, the building has 136 parking spaces.
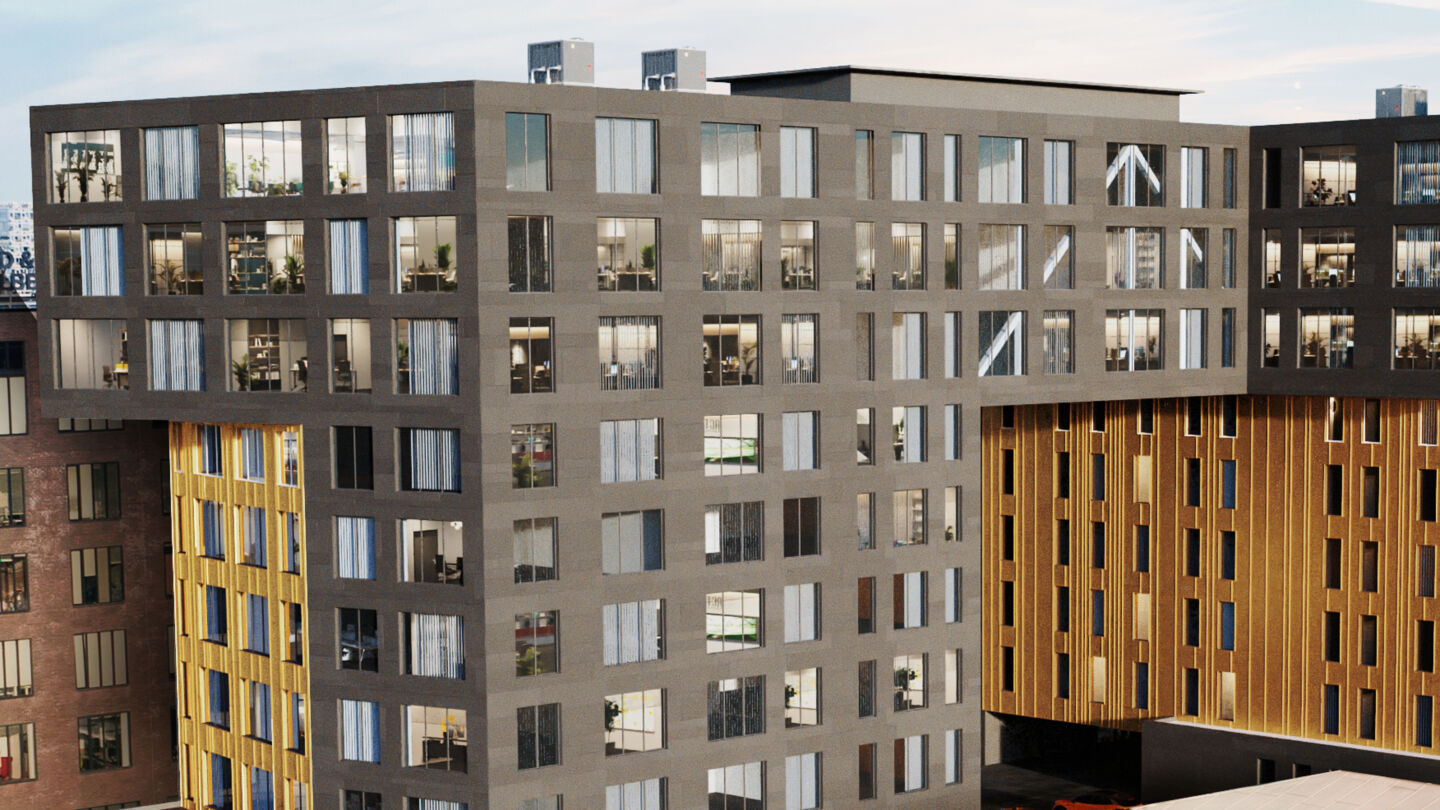
Structure
The main load-bearing structure of the building consists of a monolithic reinforced concrete frame, supplemented by load-bearing steel framework in the large span. The exterior walls of the building are insulated with lightweight frames, which provide excellent insulation.
Water supply and sewerage systems
The water supply is integrated directly from the street network and the fire-fighting system draws water from the street hydrant as well as from the water reservoir under the building. The building uses a separate sewerage system and is connected to the city sewers. The wastewater system is gravity based, and wastewater from the underground floors is pumped to the sewerage system. Stormwater is collected from the roof via a vacuum drain. The registered immovable has an equalisation tank for connection to the city’s stormwater network.
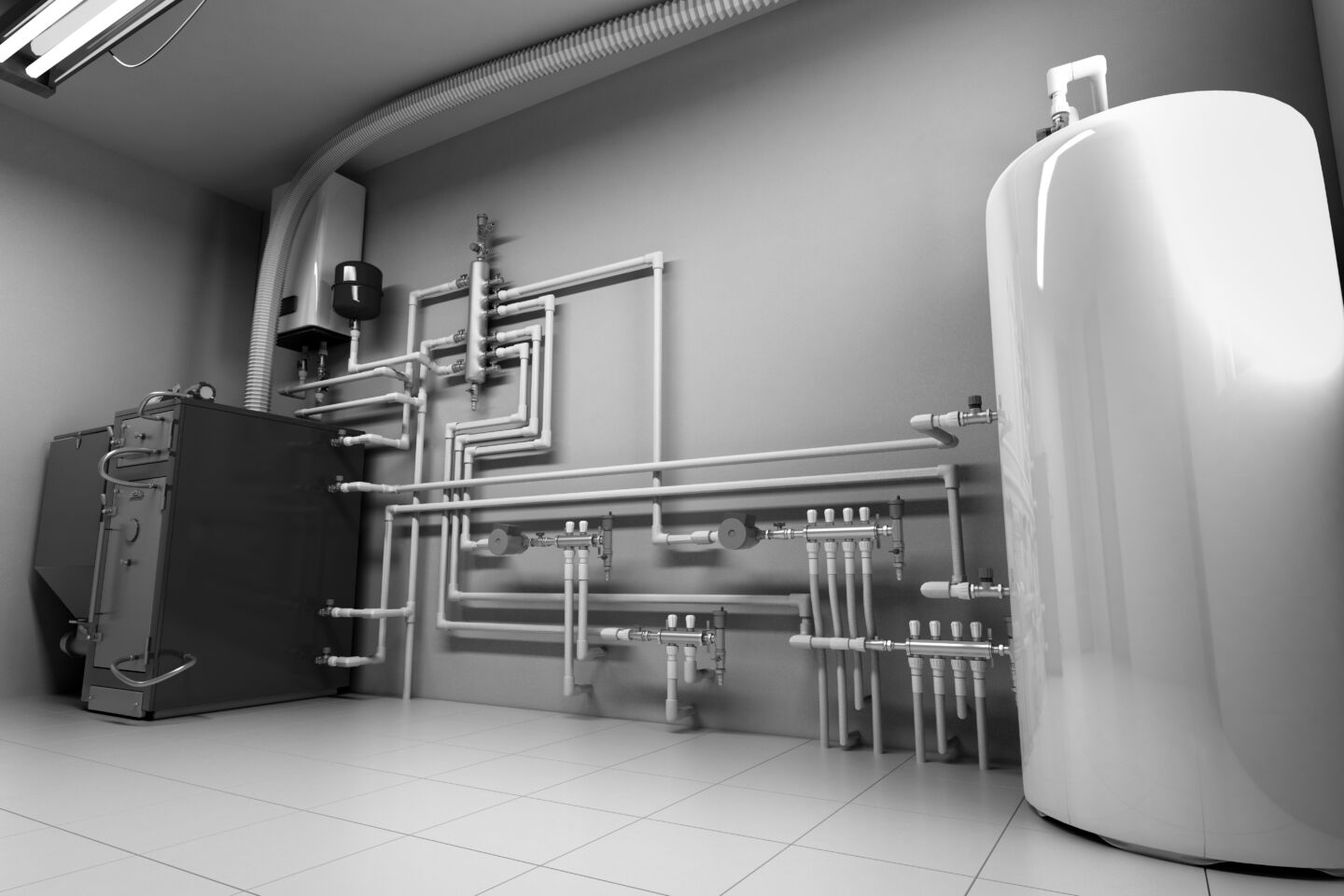
Heating and cooling
The main heating and cooling sources are based on VRV technology, with the option of gas heating or connection to a district heating network. The main method used to heat premises is a fan-coil with radiators.
Communications
Air exchange in the premises is provided by a ventilation system with a heat recovery device. Ventilation systems with a rotary or counter-flow plate heat recovery unit are used, depending on the use of the premises served and the sources of pollution. The electricity system is supported by a medium-voltage substation and a solar power station installed on the roof of the building, producing at least 115 kW.
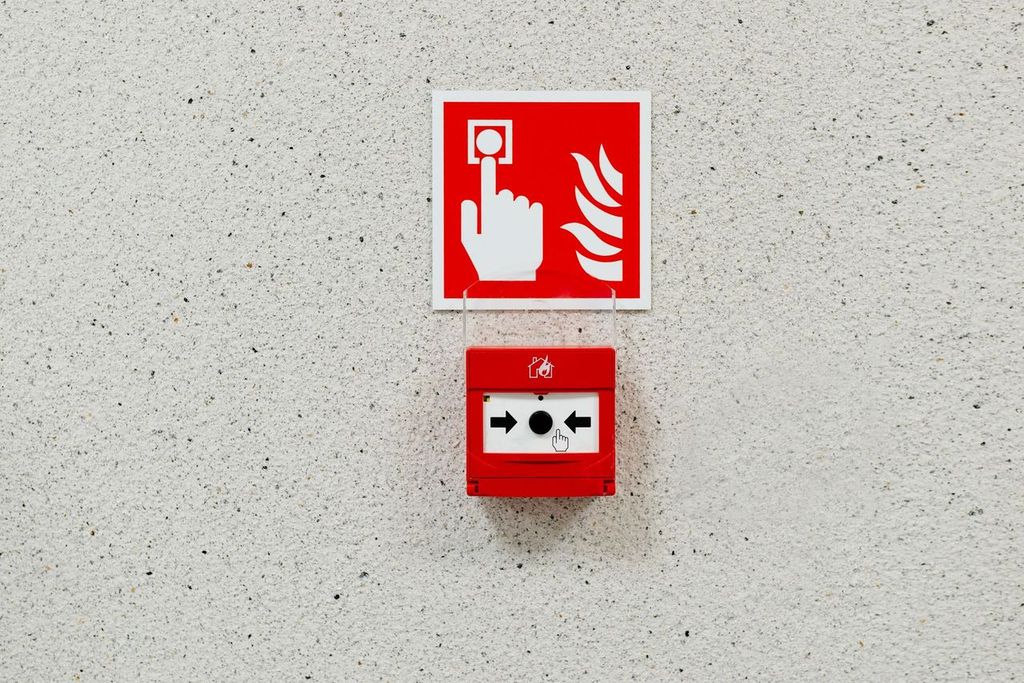
Fire safety installation
The building has a central fire alarm system (FAS) and sprinkler systems throughout. Automatically operated windows and mechanical extraction provide smoke extraction.
Energy efficiency
The building complies with the requirements for a nearly zero-energy building and Class A energy efficiency.
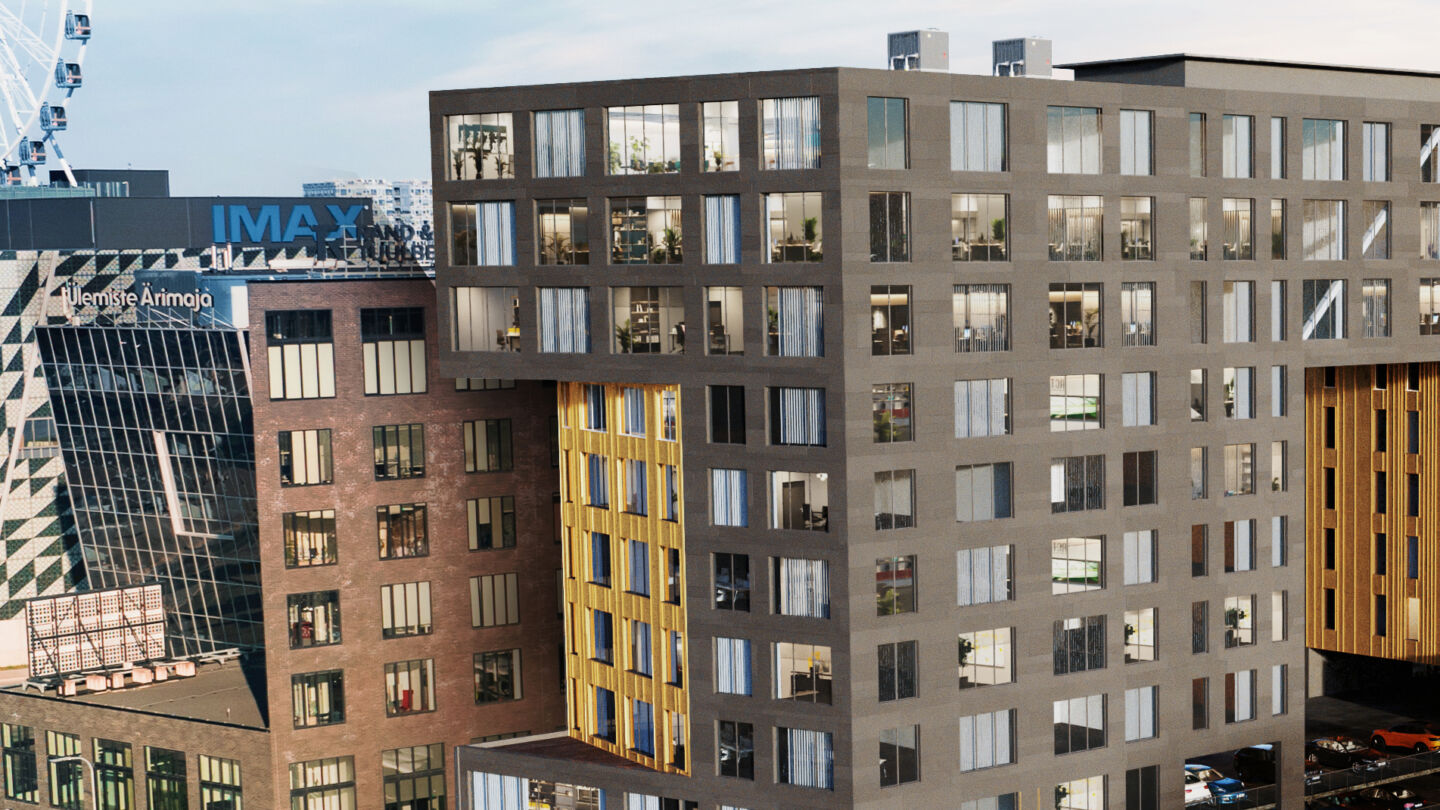
Parameters
Technical specifications of the project approved for construction: