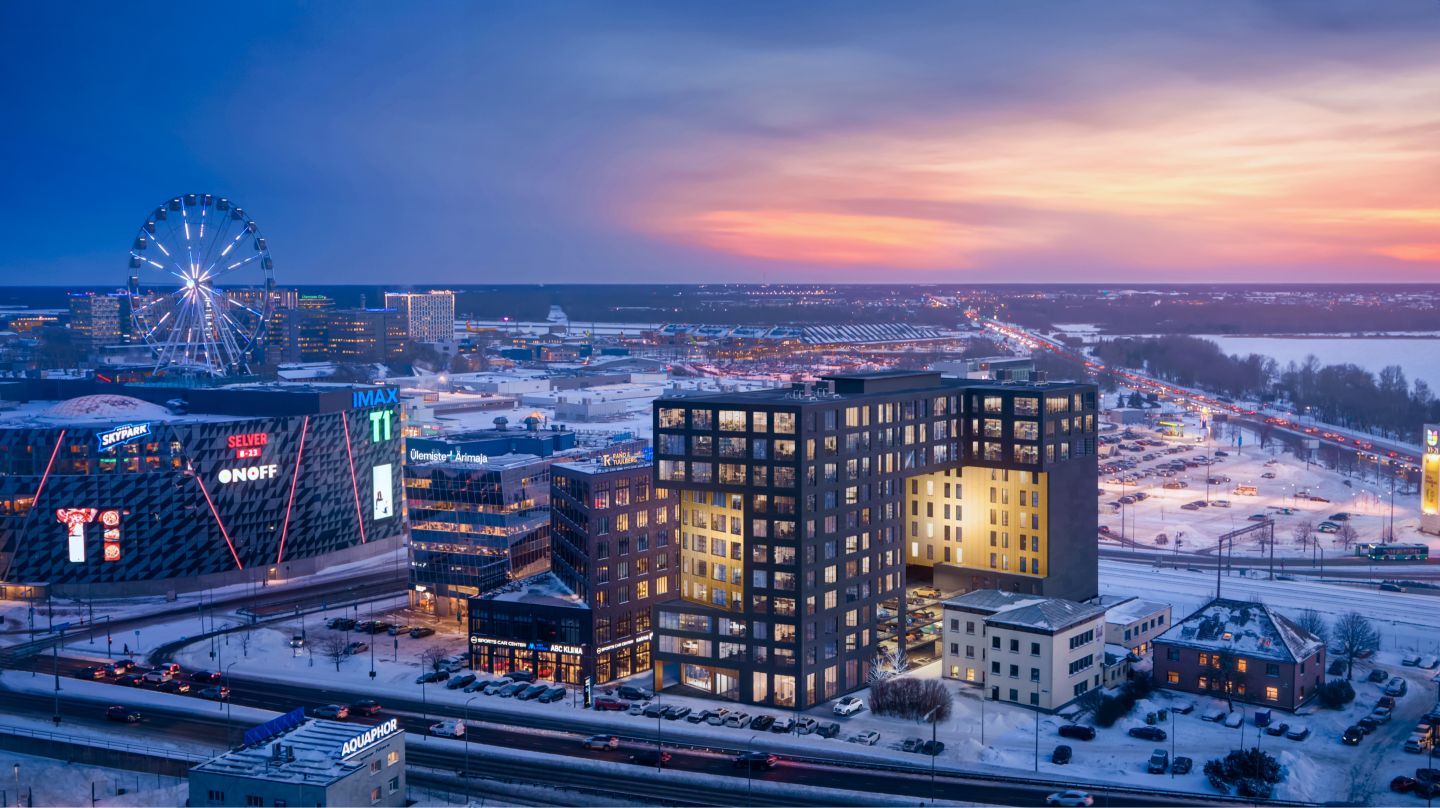
Peterburi tee 2F
The seven-storey office building with two staircases is designed as an extension to an existing office building.
The new building is partially connected to the existing building on the 1st floor, while the rest of the extension forms a separate building volume.
Most of the required parking capacity is inside the building. A total of 169 spaces can be accommodated in the two-way car park.
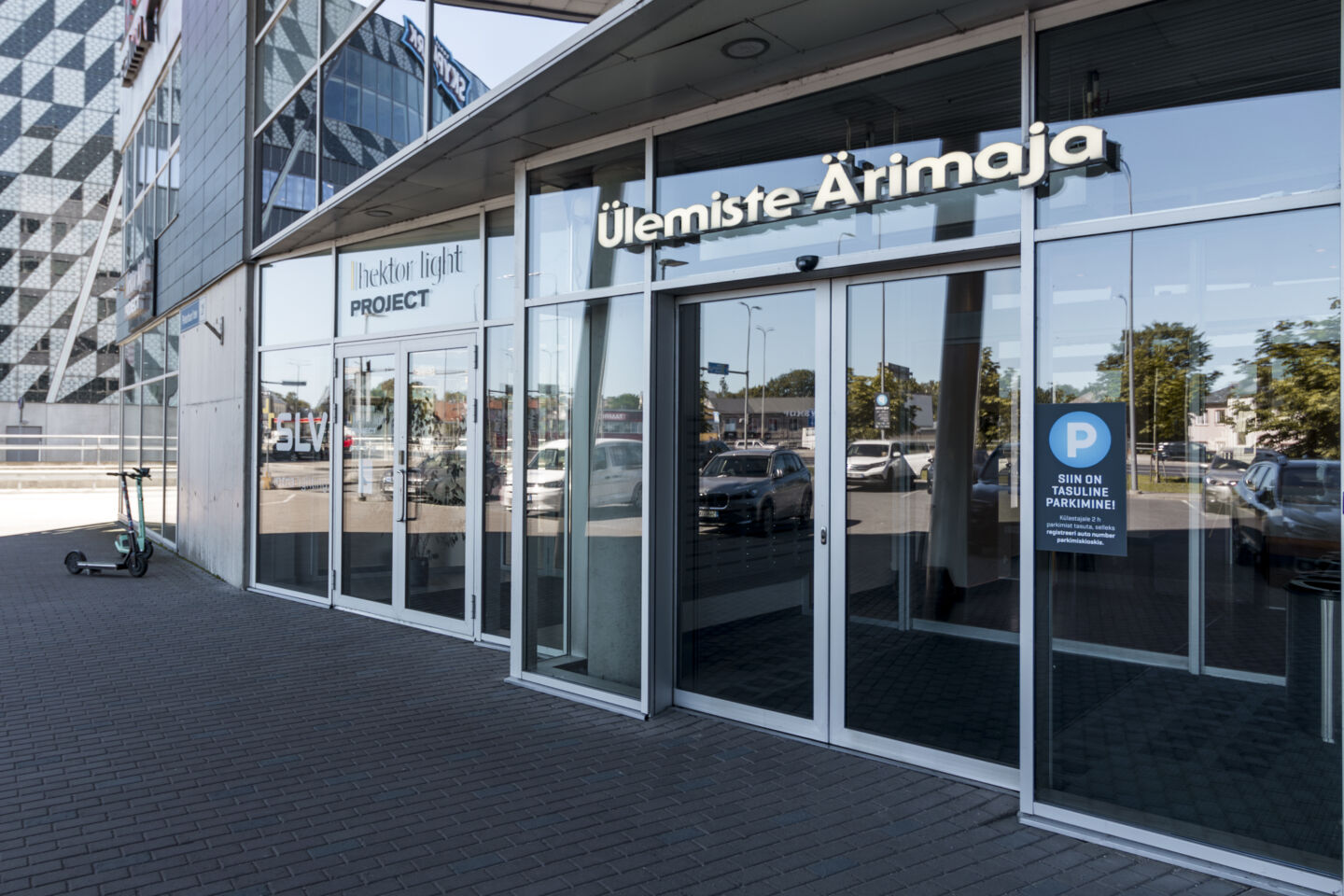
Entrance
The new building can be accessed through the main entrance of the existing building. Separate entrances can be provided to the first floor retail area along Peterburi Road.
Vertical connections in the building have been designed in such a way that the new part can easily be used with a separate main entrance and foyer.
Views
When designing the shape of the building, the views of Tallinn Old Town, the sea and Lake Ülemiste were all preserved. The trapezoid plan of the building ensures excellent views from most rooms.
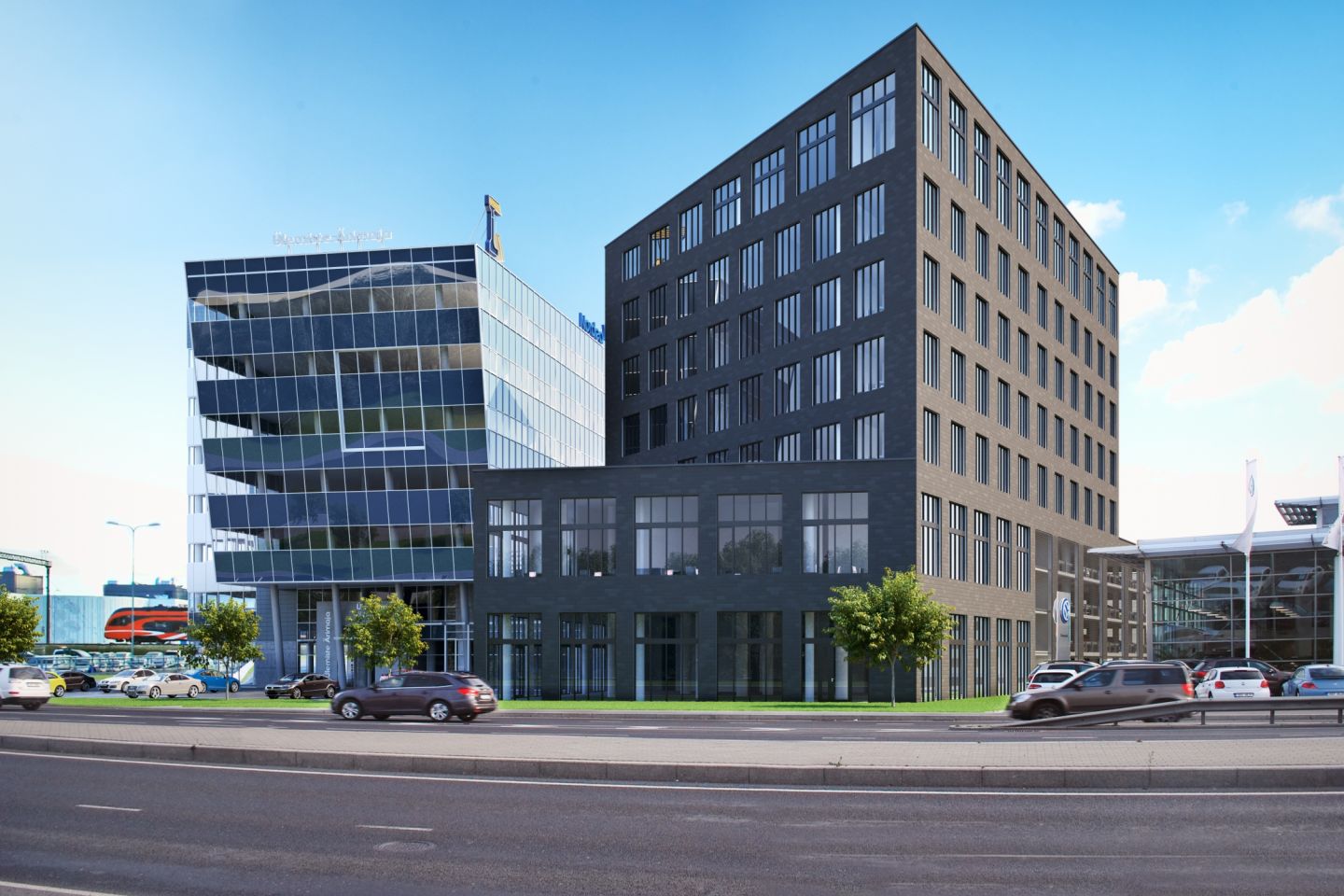
Exterior finish
The material chosen for most of the façade is an adhesive brick imitation tile. It contrasts deliberately with the surrounding sheet metal and glass objects and is more reminiscent of the historic industrial landscape. The building should be regarded as a stand-alone object that brings variety to the environment. The new building has a strong architectural character, allowing the existing building to retain its monumental detached feel.
Interior finish
The offices feature modular suspended ceilings and PVC or carpeted floors. The concrete panel ceilings in the commercial areas are painted white underneath and the floors are covered with ceramic tiles, carpet or PVC flooring. The staircase floors are covered with clinker tiles. All interior walls are painted in light and mellow tones. The floors and walls of sanitary installations are laid with ceramic tiles and feature state-of-the-art appliances.
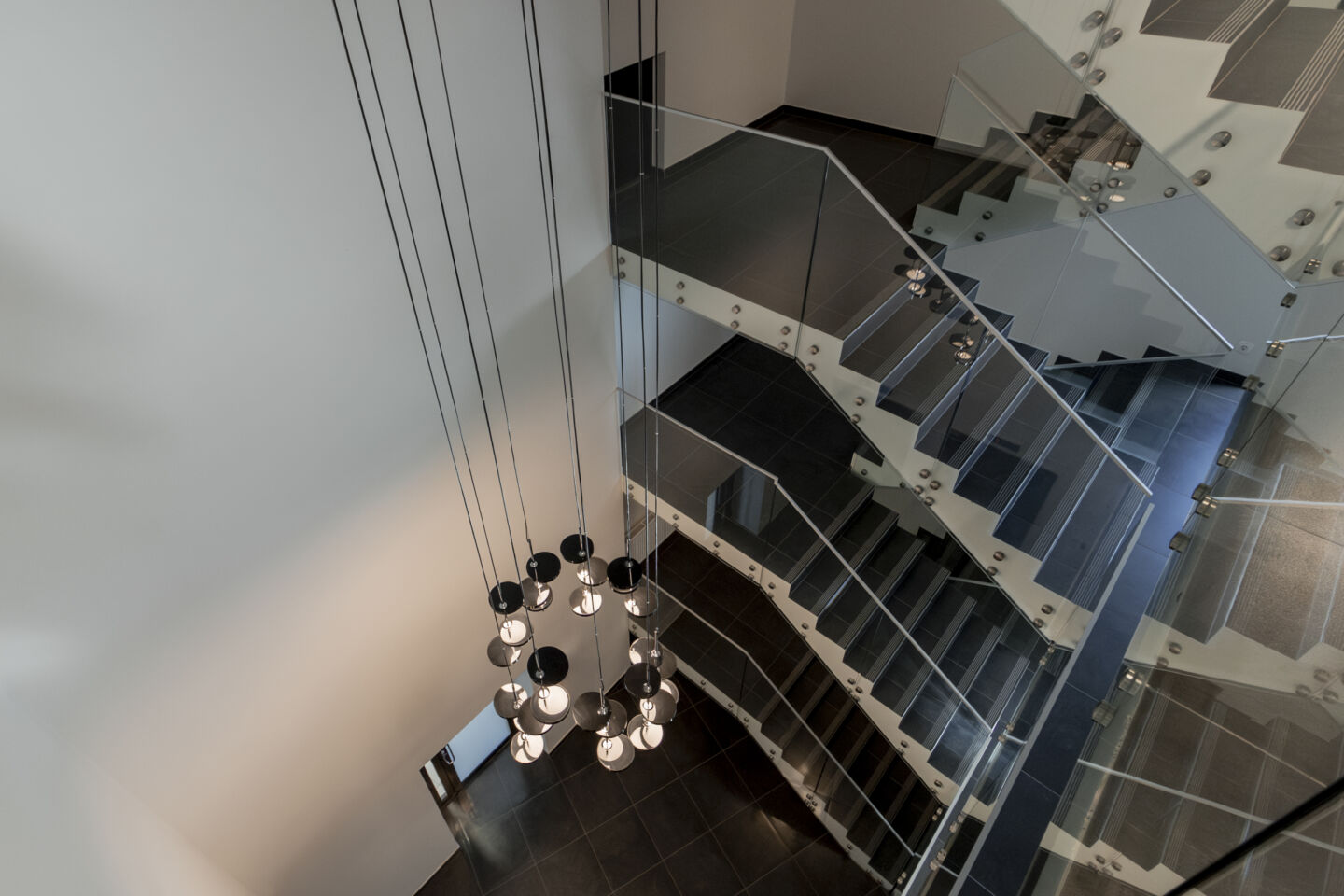
Layout
The office floors are designed to be as flexible as possible. You can use the various floors to create an office area consisting of small cabinets or a shared area that combines several institutions. A single floor can be transformed into an office area with shared communications and common premises. You can also divide the floors into one, two, three or four independent offices. It is also possible to combine different options. The internal structure of the building, which integrates all vertical communications, binds the building into one coherent unit. We offer finished premises for rent as is, or renovated and remodelled as agreed.
Heating system
The building is heated by a gas boiler. Radiators with a water heating system (mostly installed under windows) keep the premises warm. The radiator coil system is a two-pipe system with bottom division and vertical ducts. The premises are equipped with mechanical intake and exhaust ventilation and a cooling system.
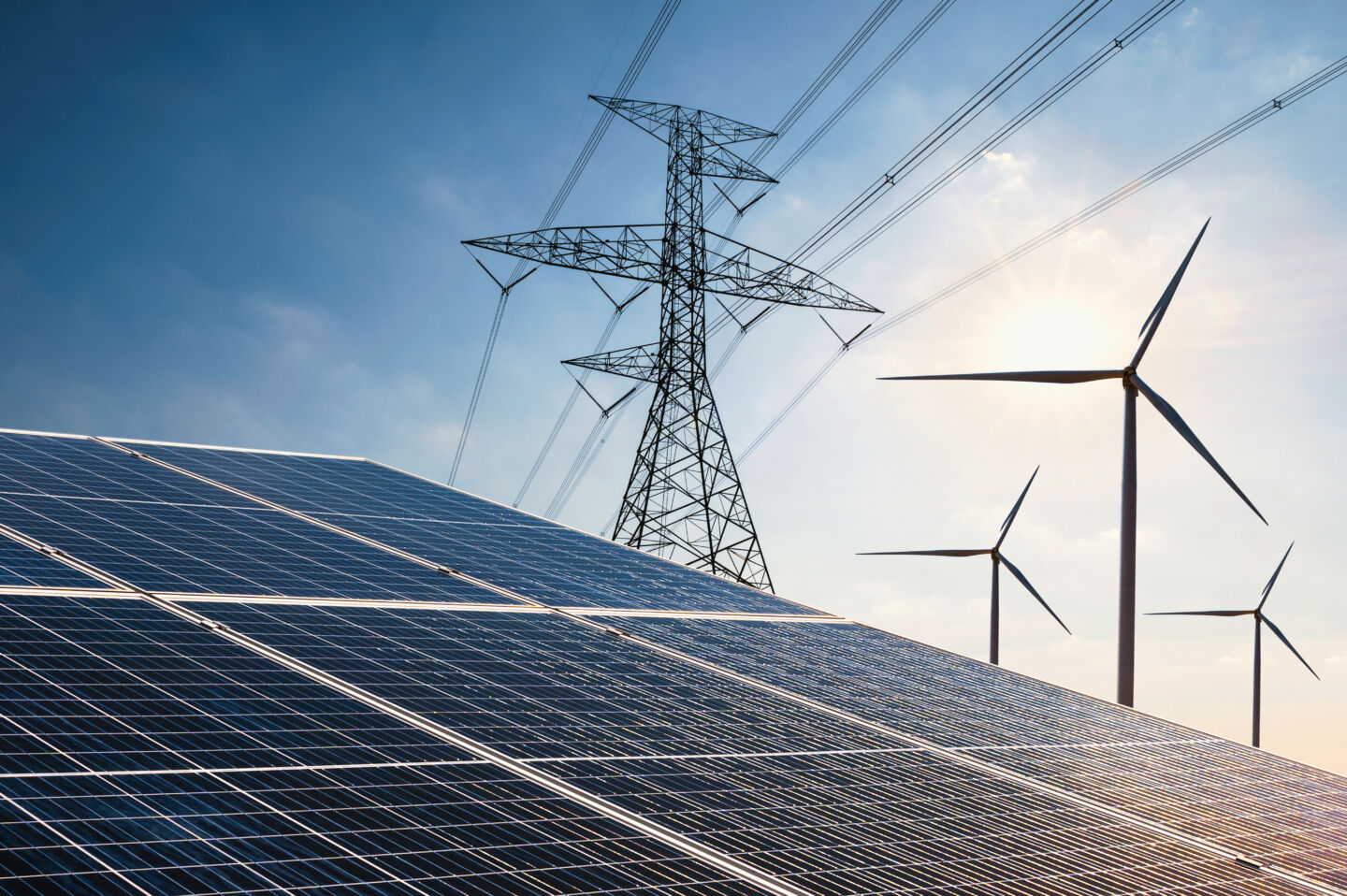
Electrical system
The strong and weak current installation of the electrical system complies with the standards for office premises and the lighting is regulated according to the average standard values for illumination intensity. The offices are equipped with communication and computer networks. The building is equipped with a general exchange intake and exhaust ventilation system. Office premises include cooling facilities. A VRV system is also used throughout the building. To reduce the cooling load, the southern façade has windows with solar control glass panes.
Parameters
Technical specifications of the finished building:
Find a suitable premise for rent in a building Peterburi tee 2F