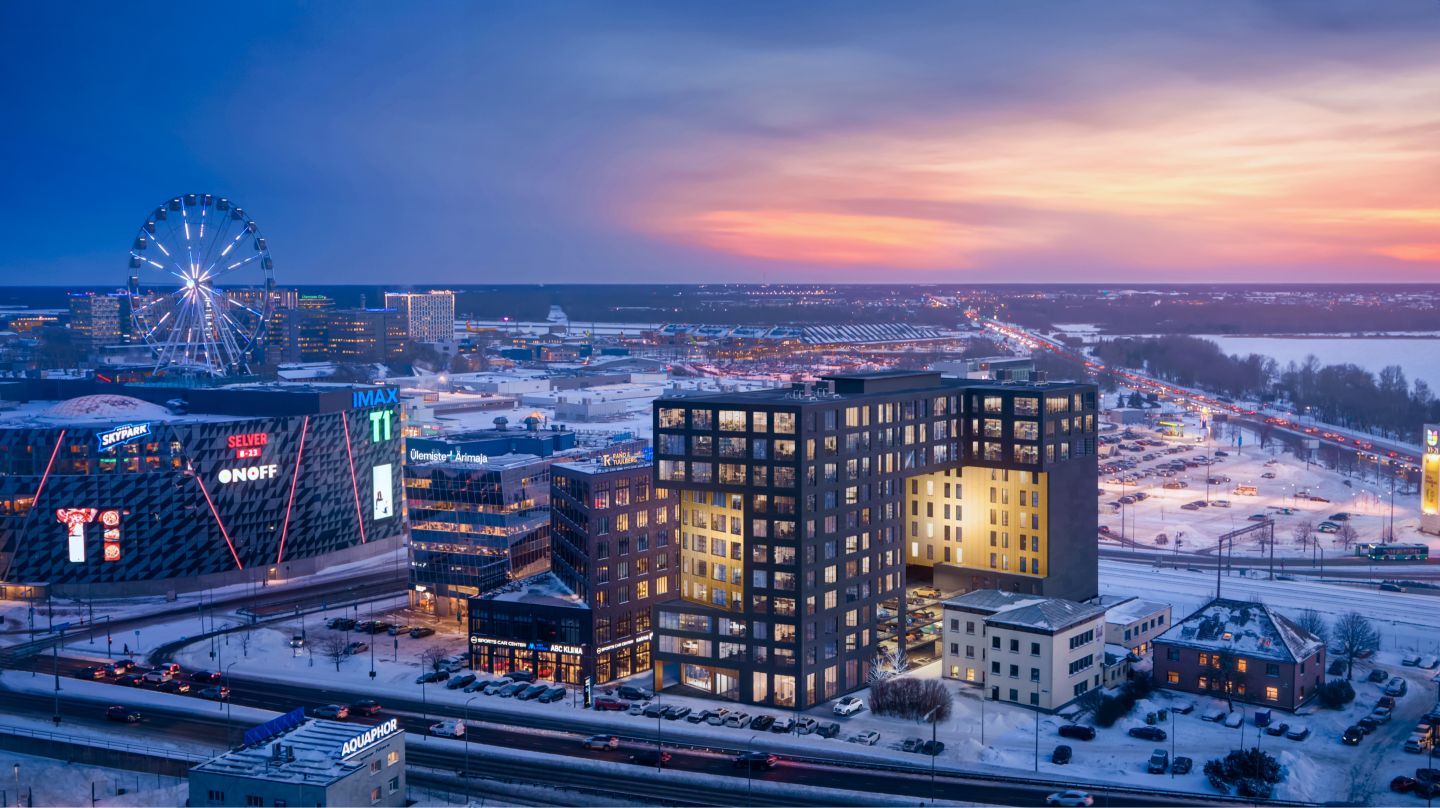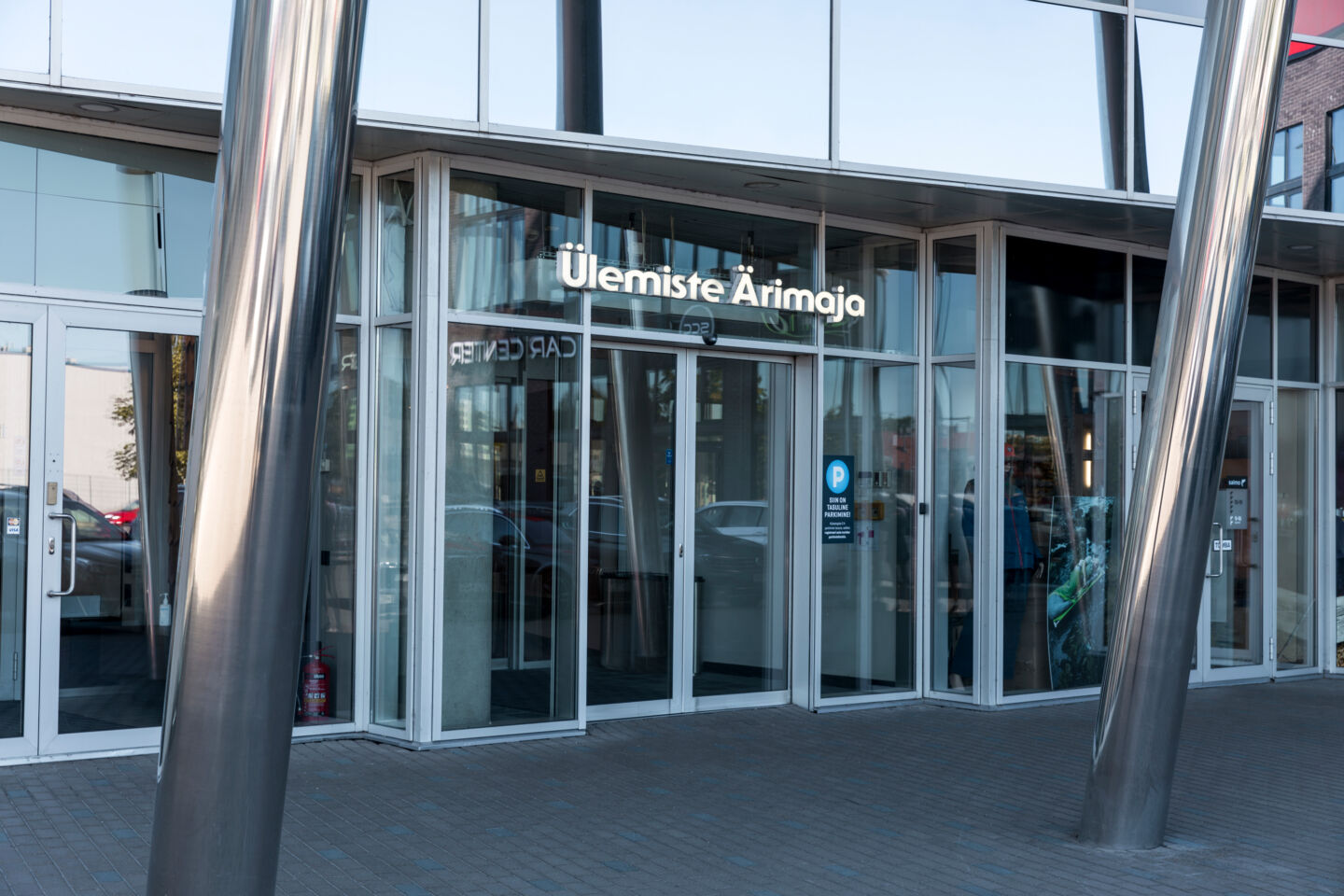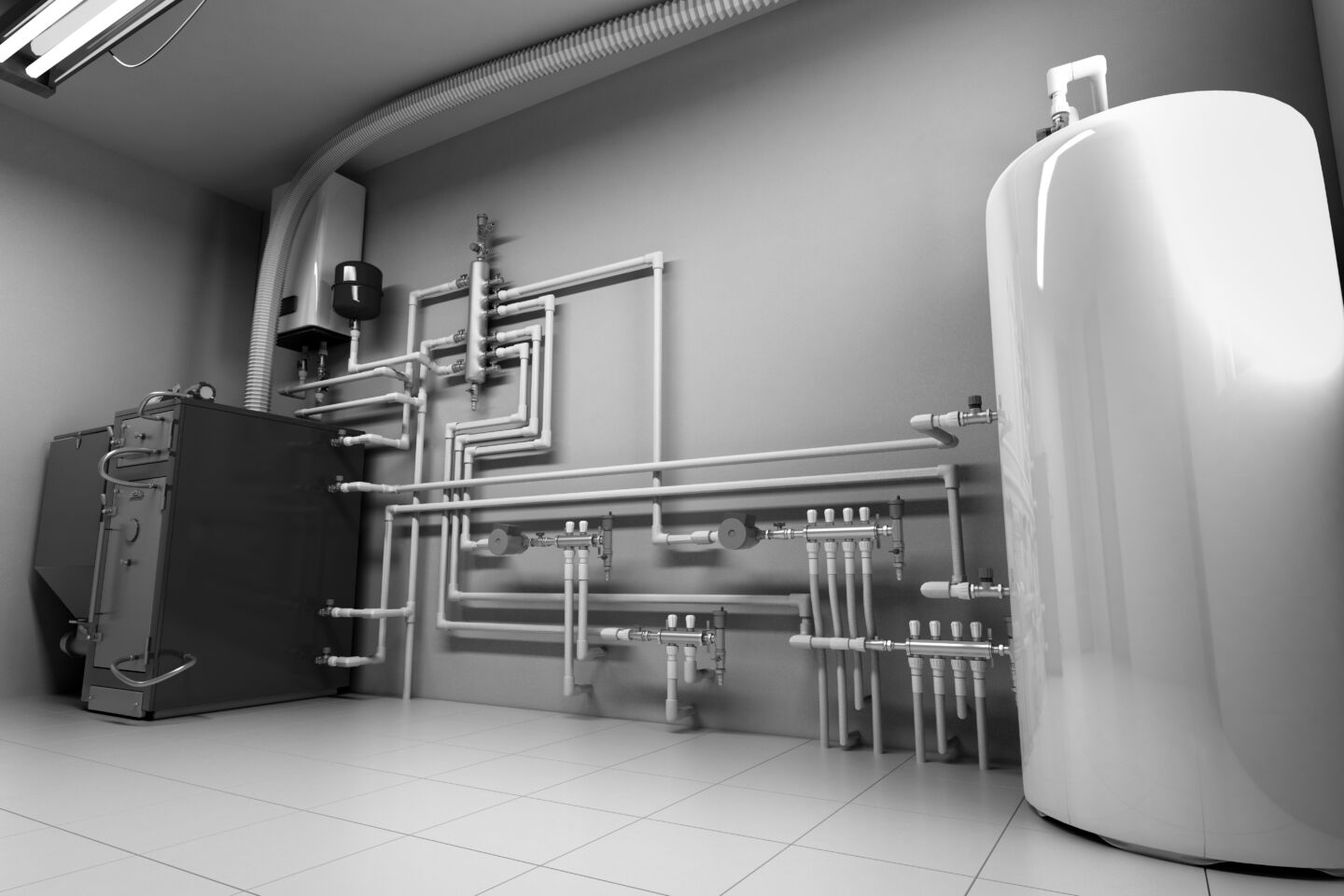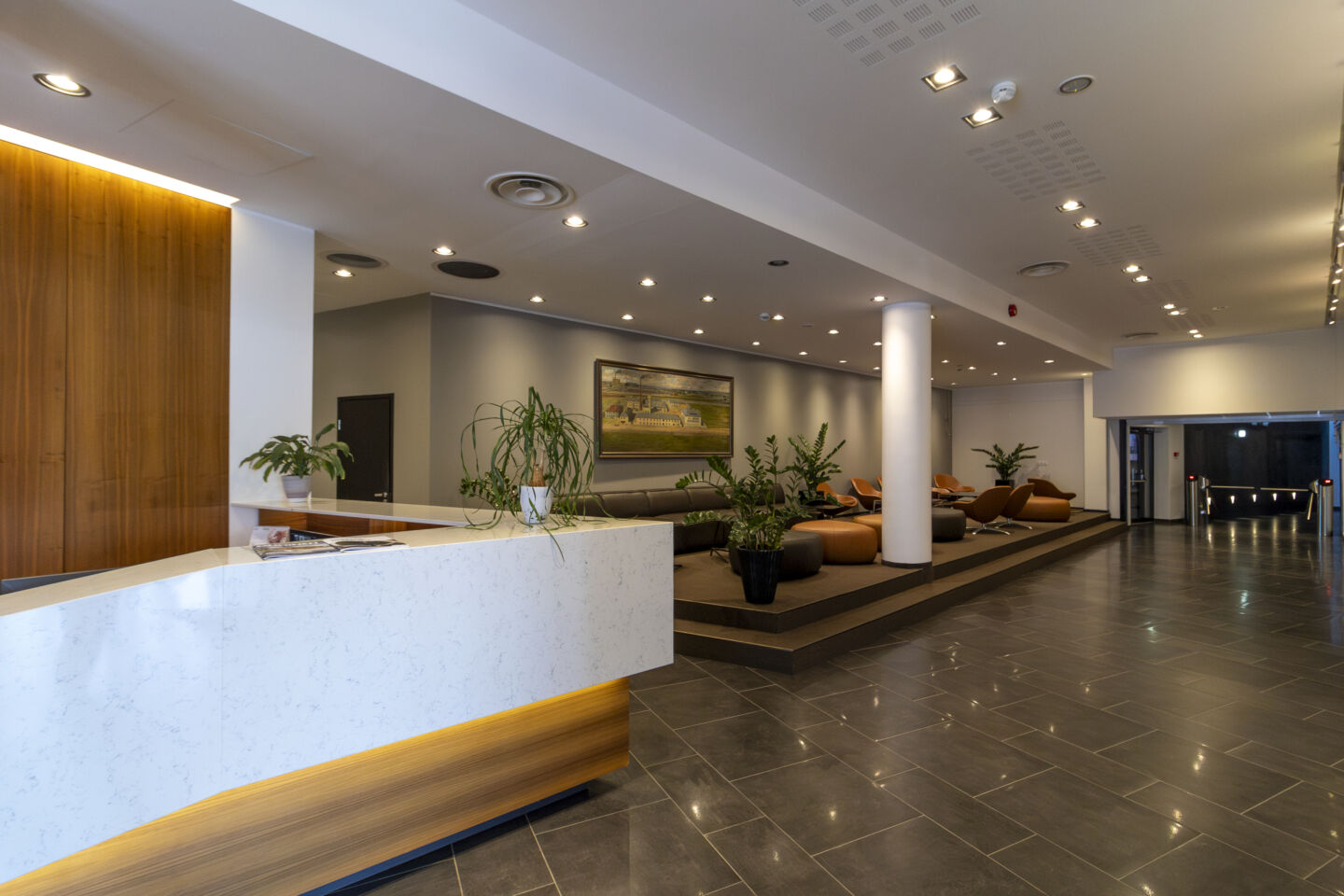
Peterburi tee 2F

Blocks A and B are connected by a foyer with a commercial area.
Structures
The main structures of the building are built on a strip and poured concrete foundation supported on a limestone base. Storeys have reinforced concrete and stone load-bearing walls and reinforced concrete columns and inserted slab ceilings. The load-bearing partition walls are made of reinforced concrete and stone. The non-load-bearing partition walls are made of lightweight blocks and plasterboard mounted on a metal frame. The flat roof of the building is covered with bitumen roll roofing.

Doors
The exterior doors of the entrances on the main façade are automatic sliding doors with safety glass made of aluminium profiles. Interior doors are mostly made of smooth painted wood. The windows are double-glazed units with natural-coloured aluminium profiles.
Exterior finish
The exterior has been partly finished with ceramic facade tiles, steel profiles and/or sheet aluminium and paint. The exterior of the office parts of the building is made of glass façade systems with alternating transparent and dark parts.

Heating system
The building is heated by a gas boiler. Radiators with a water heating system (mostly installed under windows) keep the premises warm. The radiator coil system is a two-pipe system with bottom division and vertical ducts. The premises are equipped with mechanical intake and exhaust ventilation and a cooling system.
Layout
The office floors are designed to be as flexible as possible. You can use the various floors to create an office area consisting of small cabinets or a shared area that combines several institutions. A single floor can be transformed into an office area with shared communications and common premises. You can also divide the floors into one, two, three or four independent offices.

Interior finish
The offices feature modular suspended ceilings and PVC or carpeted floors. The concrete panel ceilings in the commercial areas are painted white underneath and the floors are covered with ceramic tiles, carpet or PVC flooring. The staircase floors are covered with clinker tiles. All interior walls are painted in light and mellow tones. The floors and walls of sanitary installations are laid with ceramic tiles and feature state-of-the-art appliances.
Electrical system
The strong and weak current installation of the electrical system complies with the standards for office premises and the lighting is regulated according to the average standard values for illumination intensity. The offices are equipped with communication and computer networks.
Parameters
Technical specifications of the finished building:
Find a suitable premise for rent in a building Peterburi tee 2F